Ref.: ABM791 - Price: 157.200 Euros (*)
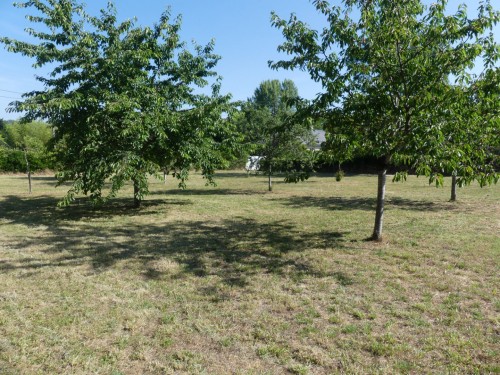

Main information
- Area: BRIOLLAY
- Habitable Surface: 800 m²
- Land: 800 m²
- Price 157.200 Euros : (*)
Detailed information
Land:
|
Services:
|
Receive more information about this property
This property is submitted by:
ABBM IMMO / Sarl M.B.B 49
10 rue Henri Matisse49125 BRIOLLAY
Phone: 02.41.48.66.95
Contact : Michel BOIVIN
Ref.: ABM805 - Price: 158.200 Euros (*)
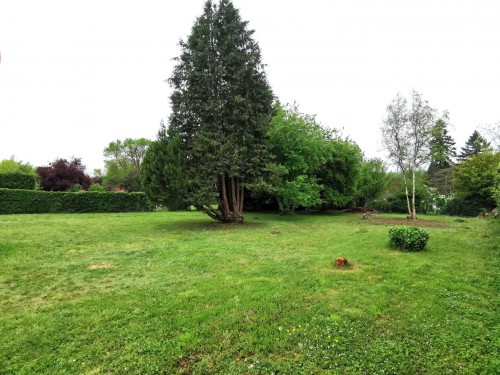





Main information
- Area: BRIOLLAY
- Habitable Surface: 1.036 m²
- Land: 1.036 m²
- Price 158.200 Euros : (*)
Detailed information
Land:
Connectings:
|
Services:
|
Receive more information about this property
This property is submitted by:
ABBM IMMO / Sarl M.B.B 49
10 rue Henri Matisse49125 BRIOLLAY
Phone: 02.41.48.66.95
Contact : Michel BOIVIN
Ref.: ABM833 - Price: 158.200 Euros (*)











Main information
- Area: Châteauneuf sur Sarthe
- 9 Rooms
- 6 Bedrooms
- 2 Showerrooms
- Habitable Surface: 129 m²
- Size of Living room: 32 m²
- Land: 138 m²
- Price 158.200 Euros : (*)
- Estate tax: 860 Euros
Detailed information
Ground floor:
First floor:
Second floor:
|
Other rooms:
Roofing:
Land:
:
Connectings:
|
Receive more information about this property
This property is submitted by:
ABBM IMMO / Sarl M.B.B 49
10 rue Henri Matisse49125 BRIOLLAY
Phone: 02.41.48.66.95
Contact : Michel BOIVIN
Ref.: ABM816 - Price: 209.600 Euros (*)
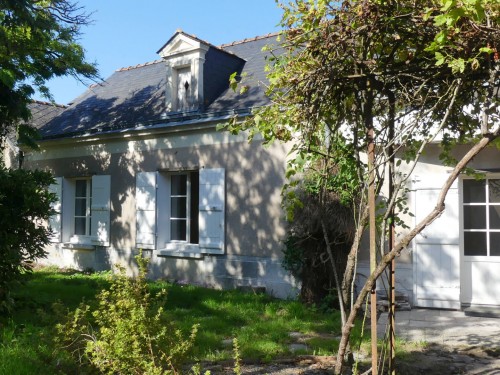











Main information
- Area: LE PLESSIS-GRAMMOIRE
- 4 Rooms
- 2 Bedrooms
- 1 Bathroom
- Habitable Surface: 83 m²
- Size of Living room: 20 m²
- Terrace: 15 m²
- Land: 804 m²
- Price 209.600 Euros : (*)
Detailed information
Type of building:
Ground floor:
Other rooms:
Roofing:
Outbuildings:
Land:
|
:
Connectings:
Services:
Other equipment:
|
Diagnostic de Performance énergétique
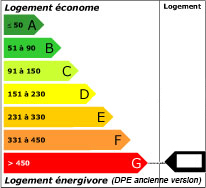 Primary energy consumption:618 kWhEP/m²/an |
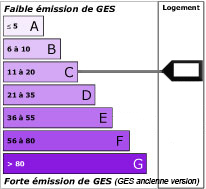 Greenhouse gases emission:20 KgeqCO2/m²/an |
Receive more information about this property
This property is submitted by:
ABBM IMMO / Sarl M.B.B 49
10 rue Henri Matisse49125 BRIOLLAY
Phone: 02.41.48.66.95
Contact : Michel BOIVIN
Ref.: ABM830 - Price: 209.600 Euros (*)










Main information
- Area: BRIOLLAY
- 5 Rooms
- 3 Bedrooms
- 1 Bathroom
- 1 Showerroom(s
- Habitable Surface: 81 m²
- Size of Living room: 37 m²
- Terrace: 40 m²
- Land: 3.497 m²
- Price 209.600 Euros : (*)
- Estate tax: 1.300 Euros
Detailed information
Ground floor:
Other rooms:
Basement:
Roofing: |
Land:
:
Connectings:
|
Diagnostic de Performance énergétique
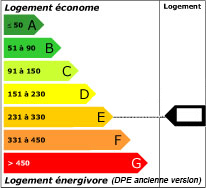 Primary energy consumption:298 kWhEP/m²/an |
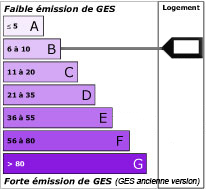 Greenhouse gases emission:9 KgeqCO2/m²/an |
Receive more information about this property
This property is submitted by:
ABBM IMMO / Sarl M.B.B 49
10 rue Henri Matisse49125 BRIOLLAY
Phone: 02.41.48.66.95
Contact : Michel BOIVIN
Ref.: ABM831 - Price: 230.000 Euros (*)








Main information
- Area: BRIOLLAY
- 6 Rooms
- 3 Bedrooms
- 1 Bathroom
- 1 Showerroom(s
- 1 Office
- Habitable Surface: 114 m²
- Size of Living room: 28 m²
- Terrace: 20 m²
- Land: 736 m²
- Price 230.000 Euros : (*)
- Estate tax: 1.300 Euros
Detailed information
Ground floor:
Other rooms:
Basement:
Roofing:
Outbuildings:
Land:
|
:
Connectings:
Services:
Other equipment:
|
Diagnostic de Performance énergétique
 Primary energy consumption:272 kWhEP/m²/an |
 Greenhouse gases emission:8 KgeqCO2/m²/an |
Receive more information about this property
This property is submitted by:
ABBM IMMO / Sarl M.B.B 49
10 rue Henri Matisse49125 BRIOLLAY
Phone: 02.41.48.66.95
Contact : Michel BOIVIN
(*) Prices include agency fee




