Ref.: ABM834 - Price: 230.000 Euros (*)









Main information
- Area: BRIOLLAY
- 4 Rooms
- 3 Bedrooms
- 1 Bathroom
- Habitable Surface: 86 m²
- Size of Living room: 30 m²
- Terrace: 45 m²
- Land: 1.461 m²
- Price 230.000 Euros : (*)
- Estate tax: 1.194 Euros
Detailed information
Ground floor:
Other rooms:
Basement:
Roofing:Land:
|
:
Connectings:
Other equipment:
|
Diagnostic de Performance énergétique
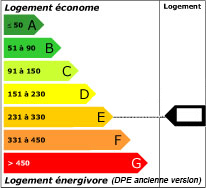 Primary energy consumption:257 kWhEP/m²/an |
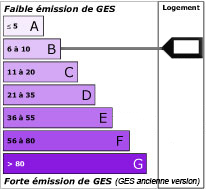 Greenhouse gases emission:8 KgeqCO2/m²/an |
Receive more information about this property
This property is submitted by:
ABBM IMMO / Sarl M.B.B 49
10 rue Henri Matisse49125 BRIOLLAY
Phone: 02.41.48.66.95
Contact : Michel BOIVIN
Ref.: 821 - Price: 275.000 Euros (*)








Main information
- Area: Tiercé
- 3 Rooms
- 2 Bedrooms
- 1 Bathroom
- Habitable Surface: 84 m²
- Size of Living room: 33 m²
- Terrace: 20 m²
- Land: 2.203 m²
- Price 275.000 Euros : (*)
Detailed information
Ground floor:
Other rooms:
Basement:
Roofing:
Land:
|
:
Connectings:
Other equipment:
|
Diagnostic de Performance énergétique
 Primary energy consumption:245 kWhEP/m²/an |
 Greenhouse gases emission:7 KgeqCO2/m²/an |
Receive more information about this property
This property is submitted by:
ABBM IMMO / Sarl M.B.B 49
10 rue Henri Matisse49125 BRIOLLAY
Phone: 02.41.48.66.95
Contact : Michel BOIVIN
Ref.: ABM807 - Price: 299.800 Euros (*)
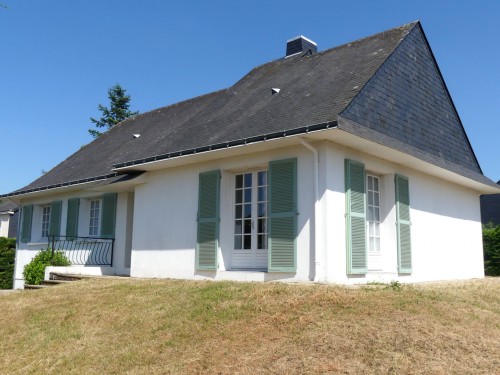







Main information
- Area: BRIOLLAY
- 5 Rooms
- 4 Bedrooms
- 1 Bathroom
- 1 Showerroom(s
- Habitable Surface: 132 m²
- Size of Living room: 39 m²
- Terrace: 20 m²
- Land: 1.038 m²
- Price 299.800 Euros : (*)
- Estate tax: 1.604 Euros
Detailed information
Ground floor:
Other rooms:
Basement:
Roofing:
|
Land:
:
Connectings:
Services:
Other equipment:
|
Diagnostic de Performance énergétique
 Primary energy consumption:306 kWhEP/m²/an |
 Greenhouse gases emission:10 KgeqCO2/m²/an |
Receive more information about this property
This property is submitted by:
ABBM IMMO / Sarl M.B.B 49
10 rue Henri Matisse49125 BRIOLLAY
Phone: 02.41.48.66.95
Contact : Michel BOIVIN
Ref.: 829 - Price: 300.000 Euros (*)









Main information
- Area: BRIOLLAY
- 5 Rooms
- 4 Bedrooms
- 1 Bathroom
- Habitable Surface: 106 m²
- Size of Living room: 31 m²
- Terrace: 20 m²
- Land: 628 m²
- Price 300.000 Euros : (*)
- Estate tax: 1.300 Euros
Detailed information
Type of building:
Ground floor:
Other rooms:
Roofing:
Land:
|
:
Connectings:
Electrical equipment:
Services:
Other equipment:
|
Diagnostic de Performance énergétique
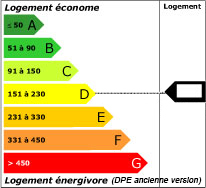 Primary energy consumption:187 kWhEP/m²/an |
 Greenhouse gases emission:10 KgeqCO2/m²/an |
Receive more information about this property
This property is submitted by:
ABBM IMMO / Sarl M.B.B 49
10 rue Henri Matisse49125 BRIOLLAY
Phone: 02.41.48.66.95
Contact : Michel BOIVIN
Ref.: ABM812 - Price: 333.800 Euros (*)
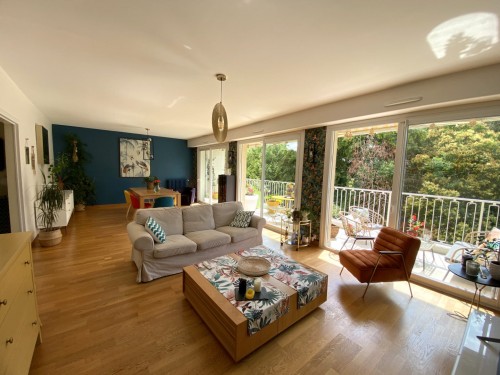







Main information
- Area: AVRILLE
- 4 Rooms
- 3 Bedrooms
- 1 Bathroom
- Habitable Surface: 107 m²
- Size of Living room: 40 m²
- Terrace: 14 m²
- Price 333.800 Euros : (*)
- Charges: 4.088 Euros
- Estate tax: 1.665 Euros
Detailed information
Appartment's details:
|
Loi ALUR - Infos générales:
:
|
Diagnostic de Performance énergétique
 Primary energy consumption:185 kWhEP/m²/an |
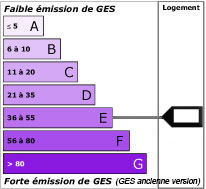 Greenhouse gases emission:40 KgeqCO2/m²/an |
Receive more information about this property
This property is submitted by:
ABBM IMMO / Sarl M.B.B 49
10 rue Henri Matisse49125 BRIOLLAY
Phone: 02.41.48.66.95
Contact : Michel BOIVIN
Ref.: ABM832 - Price: 695.000 Euros (*)










Main information
- Area: BRIOLLAY
- 9 Rooms
- 5 Bedrooms
- 4 Showerrooms
- Habitable Surface: 241 m²
- Size of Living room: 50 m²
- Terrace: 40 m²
- Land: 1.471 m²
- Price 695.000 Euros : (*)
Detailed information
Ground floor:
First floor:
Other rooms:
Basement:
Roofing:
Outbuildings:
Land:
|
:
Connectings:
Electrical equipment:
Services:
Other equipment:
|
Diagnostic de Performance énergétique
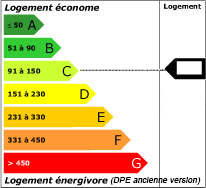 Primary energy consumption:93 kWhEP/m²/an |
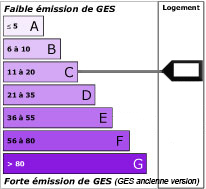 Greenhouse gases emission:17 KgeqCO2/m²/an |
Receive more information about this property
This property is submitted by:
ABBM IMMO / Sarl M.B.B 49
10 rue Henri Matisse49125 BRIOLLAY
Phone: 02.41.48.66.95
Contact : Michel BOIVIN
(*) Prices include agency fee



